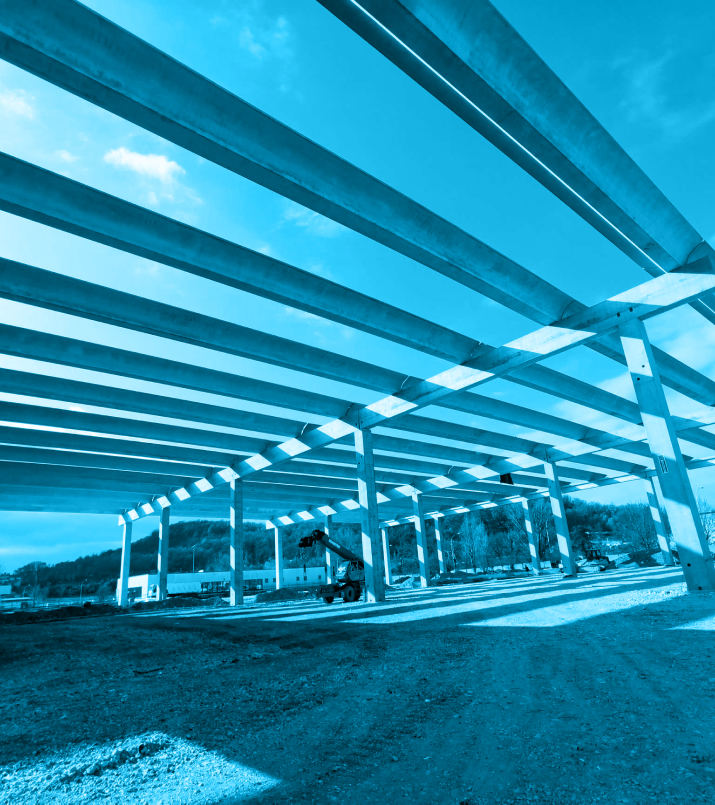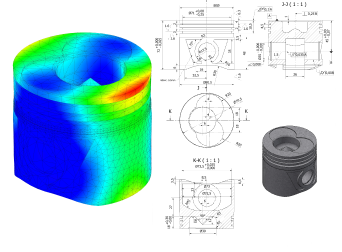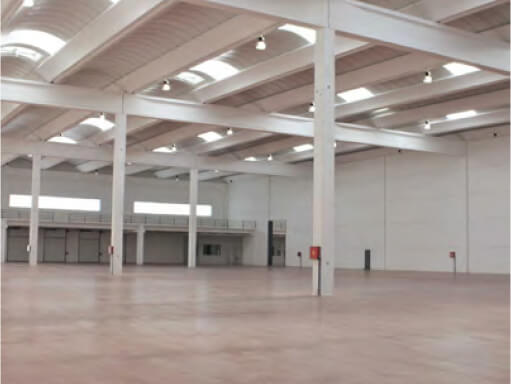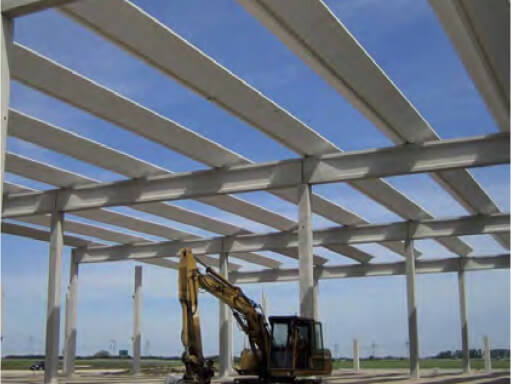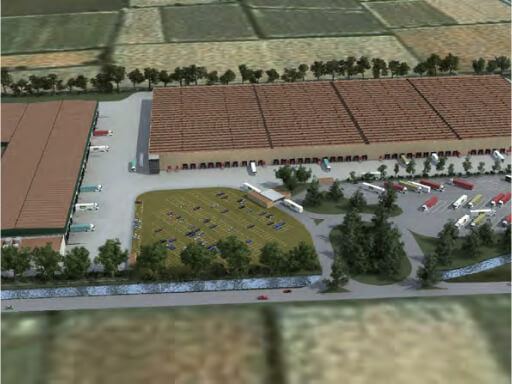This website uses cookies so that we can provide you with the best user experience possible. Cookie information is stored in your browser and performs functions such as recognising you when you return to our website and helping our team to understand which sections of the website you find most interesting and useful.
Integrated Project Design Expertise: Concrete Building System & Plant Design
At Structurama, we utilize a BIM-based project delivery model to ensure precision and efficiency throughout every phase. Our expertise extends beyond concrete to encompass steel structures, geotechnical studies, and seismic evaluations. Our energy requalification initiatives are aimed at assessing, reinforcing, and enhancing the structural integrity of buildings and infrastructures. These efforts play a vital role in mitigating risks associated with seismic activity and energy-related hazards, safeguarding occupants and preserving valuable assets.
-

-

-

Project Portfolio
Our Approach
- 01
Understanding
Client NeedsIn this stage, we focus on understanding our clients’ market and project needs. Through thorough research and analysis, we identify key objectives, challenges, and opportunities, ensuring that our solutions are precisely tailored to meet their requirements. By aligning our approach with your goals, we lay the foundation for successful project execution.
- 02
Concept
/PreliminaryOnce we have a clear understanding of our clients’ needs, we work closely with them to develop the final concept/preliminary arch solution. This phase outlines the scope, objectives, budget, timelines, and deliverables of the project, providing a roadmap for collaboration.
- 03
Final Design
& ProductionThe final phase encompasses client approval for all aspects, including arch design, concrete casting, final design for precast building elements, MEP design, BIM implementation, bills of quantity, and tender documentation, after which is the time for production and our supervision.
