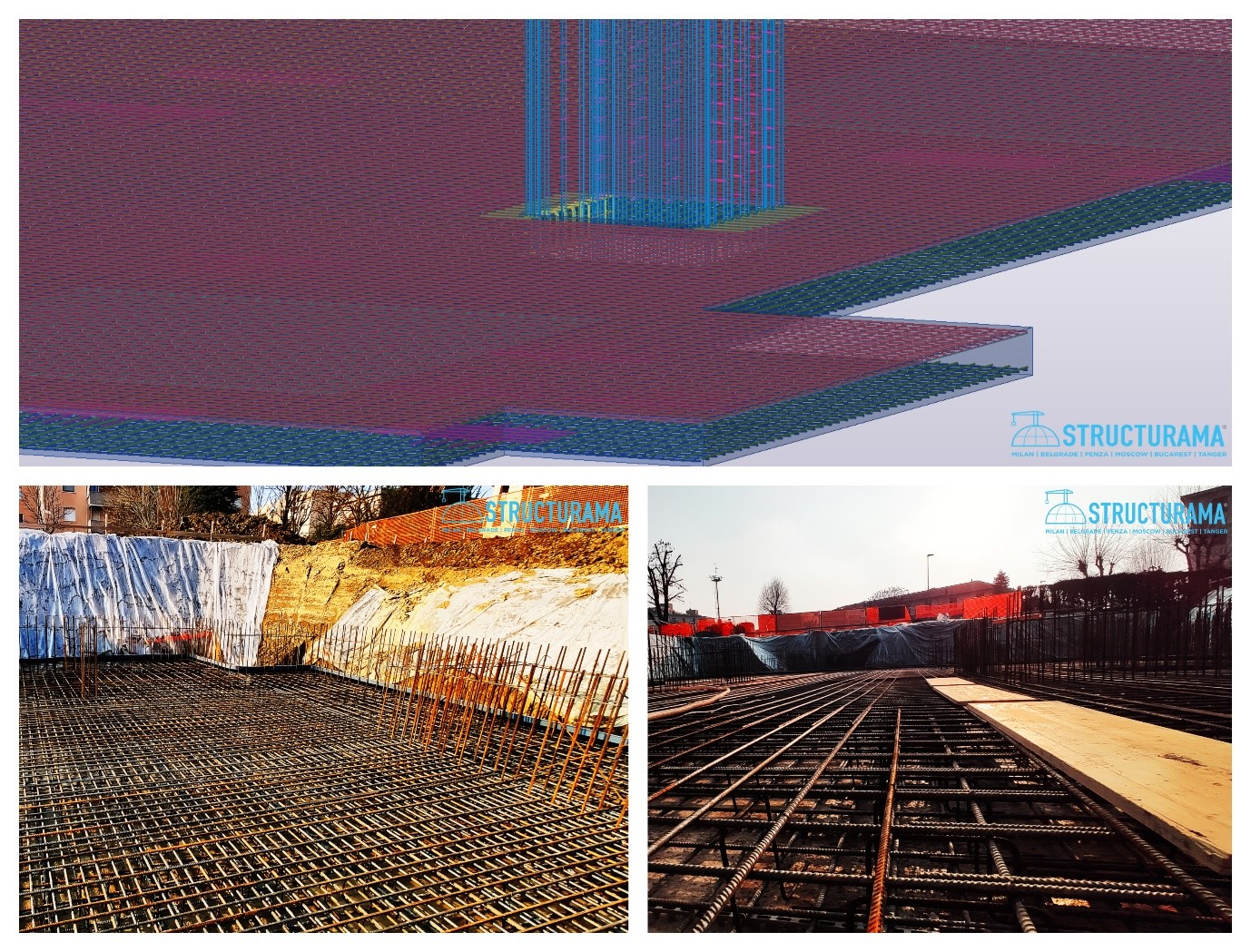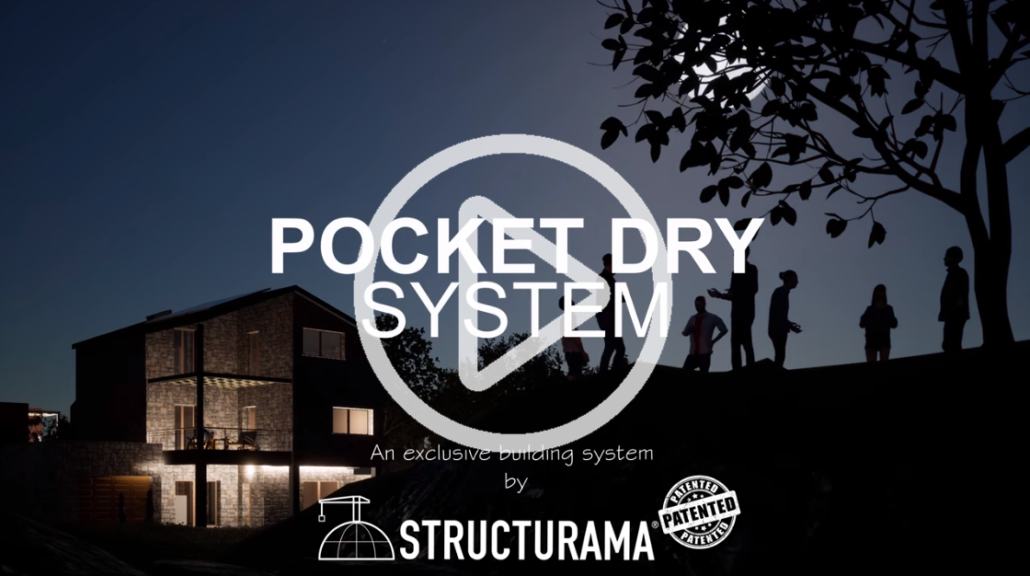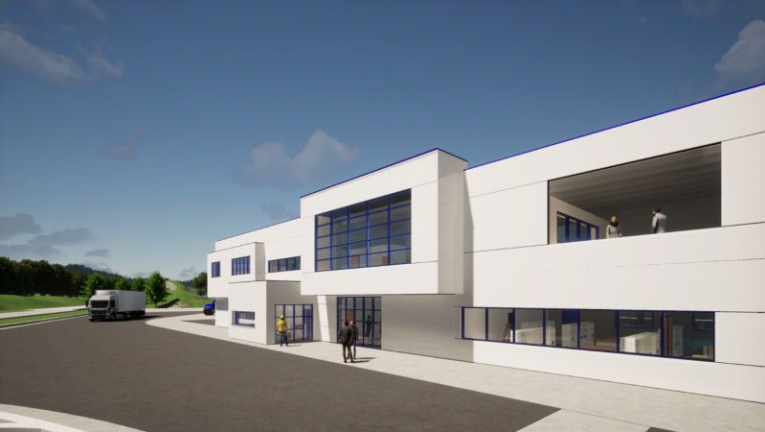From BIM to construction site

This is an excellent example of interoperability between BIM design and construction on site.
This is a foundation slab of 1566 sqm realized through BIM modelling, including in it all the different types of rebars present, going up to a LOG 400. We can see a section of the slab modelled in BIM (to appreciate the main rebars) and compare it with the result obtained through the construction site carried out by Garc SpA, where all the reinforcement bars were arranged according to the indications shown both in the two-dimensional drawings and in the complete BIM model. And we are only at the beginning!
Structural project made by: Structurama



